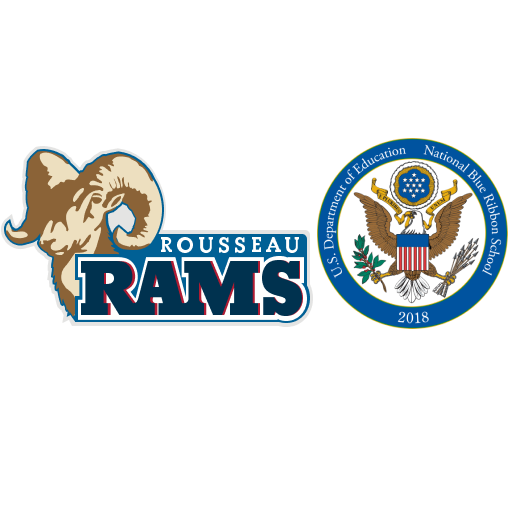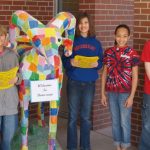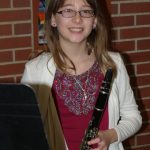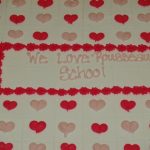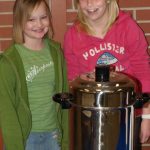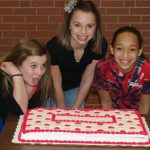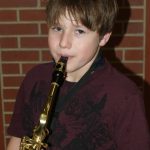We held a Community Open House to celebrate the end of our 16-month renovation project and THANK everyone who made the project possible. Highlights of the renovation include:
- Renovated kindergarten classrooms that feature skylights and restrooms in each room
- Remodeled Media center and adjacent computer lab
- Integrated student services wing that consolidates programs and services for special education, academic support, and gifted.
- RESTROOMS – new restrooms in east, middle, south hallways, handicap accessible, staff and health office restrooms. The beautiful new restrooms are a favorite with students!
- Renovated main office featuring an open design, records room, and updated health office
- New production room & conference room
- Attractive new main entrance canopy that better defines the entrance to the building
- Secured entrance system that guides visitors through the main office to check in before gaining access to the building
- Security access control at exterior doors that can be locked electronically at a moments notice
- Cafeteria boasts skylights, a lowered ceiling, sound panels, new lighting, and paint
- Large mezzanine on the roof that houses the new mechanical equipment
- South wing has new lockers and 2 suites, east and west, with 4 classrooms each for fourth and fifth grades
- In the 1964 original building and 1970 addition, new energy efficient windows, ceiling and lighting, which are 15-20% more efficient
- New flooring throughout almost the entire building
- New mechanical system with an energy recovery unit that reclaims 35% of exhausted energy
- New energy efficient geothermal heating and cooling system. A well field with 144 geothermal wells, 270 feet deep, is located on the lower playground, with 15.5 miles of buried piping

